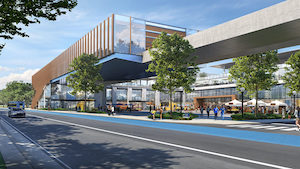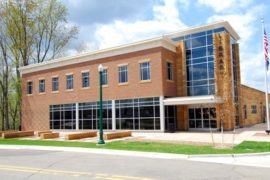The University of Michigan has unveiled Campus Plan 2050, a detailed blueprint for the next 25 years of development of the physical Ann Arbor campus. The plan features massive changes to the Ann Arbor campus and includes an Innovation District; automated transit system connecting Central, North, Athletic & Medical Campuses; major redevelopment and facility renovations; TV fan zone/lawn outside Big House; pedestrian bridge (Ferry Field to Big House); redevelopment of Kipke Drive area; demolition of Weidenbach Hall & Cliff Keen Arena; and potential demolition of Markley.
The goal of the plan is to bring “bold ideas to life” through “solutions to the most pressing challenges of our time.” Campus Plan 2050 explores how the university can grow and evolve to meet the academic, research, and outreach goals for generations to come.
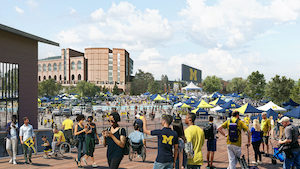
The University of Michigan’s mission and 10-year strategic vision (Vision 2034) set the stage for the creation of Campus Plan 2050, a comprehensive physical campus plan, designed to respond to the ever-changing needs of a growing academic community for the next 25 years. It was developed with guidance and direction of U-M leadership and input received from the U-M and broader Ann Arbor communities.
As the university continues to evolve, it becomes increasingly important to address critical needs such as engaging in extensive reinvestment, accommodating growth, ensuring accessibility, promoting sustainability and climate action, enhancing connectivity, and providing flexibility. Each of these needs will result in future considerations surrounding housing, dining, instruction spaces, research spaces, and more.
Campus Plan 2050 was guided by a leadership team consisting of the Executive Vice President and Chief Financial Officer, the Provost and Executive Vice President for Academic Affairs, and the Executive Vice President for Medical Affairs and CEO of Michigan Medicine. The Associate Director of Planning and Communication and Associate Vice President for Planning and Strategic Initiatives served as co-chairs and directly supervised the preparation of Campus Plan 2050.
An Advisory Committee, representing diverse perspectives of the campus community, provided input at key points in the 16-month-long planning process. Six groups of technical experts from U-M were consulted on specific topics that informed the recommendations of Campus Plan 2050. The groups included Diversity, Equity, Inclusion, and Accessibility (DEIA); Arts and Humanities/Health and Well-Being; Climate Action, Sustainability, and Infrastructure; Landscape and Open Space; Space Planning, Development, and Land Use; and Mobility. A series of subject-matter experts also provided input on technical and planning considerations.
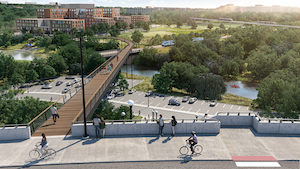
Input from the campus and broader communities was received via a dedicated Campus Plan 2050 website as well as other online engagement tools and surveys. The website was utilized to distribute content and information regarding the development of the plan and to obtain comments and feedback. Four public open houses held on campus in October of 2023 further informed the development of the plan by offering members of the campus community and the public the opportunity to contribute to the planning process. Throughout the entire process, additional feedback from Vision 2034 engagement events was shared; the results of which were used to shape this plan.
UM-Ann Arbor encompasses 3,200 acres, including its five campuses (Central Campus, North Campus, the Medical Center Campus, East Medical Campus and the Stephen M. Ross Athletic Campus). This large expanse of land is a robust center connecting academics, research, clinical care, student life, athletics, and a commitment to environmental stewardship, supporting the university’s vision to serve the public good while preparing future leaders to address global challenges.
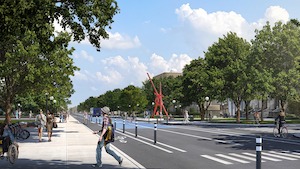
For more information, click HERE

